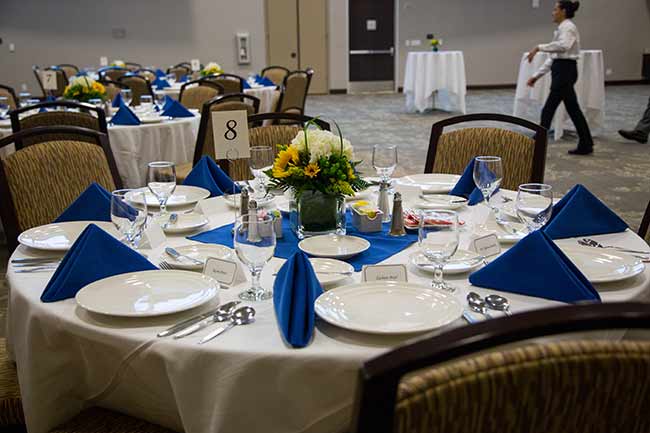
The Conference Services team is available to help you take advantage of Embry-Riddle’s cutting edge conference rooms, classrooms, atriums and large venue spaces.
Additional support services available upon request include:
- Audio/visual equipment rental, setup and support
- Table and chair rental
- Catering services and linen rental
Our facility rental cost vary by location and depend on your support service needs. To receive a custom estimate, please submit a facility request by completing on of the below forms:
We look forward to working with you!
Contact Us
Related Resources
Our large venue locations provide a unique experience for your social hour, dinner banquet, or conference presentations. With several setup options, these venues provide guests with a multi-function space to accommodate any event style.
| Location | Banquet Setup | Theater Style | Classroom Style | Features |
|
Capt. Willie Miller Instructional Center
|
Atrium: 48 guests | Auditorium: 342 Guests |
Atrium: Open lobby space
Auditorium: Projector and Large Screen, Presenter Computer, Podium and Microphone Sq. Feet: 3088 |
|
| 100 guests | 75 guests | Projector Square Feet: 1,604 |
||
| 96 guests | 109 guests | 100 guests | Open lobby space Sq. Feet: 1,841 |
|
| 48 guests | 65 guests | Open lobby space Sq. Feet: 1,806 |
||
|
Jim W. Henderson Administration and Welcome Center Atrium *Additional approval required based on building use qualifications
|
100 guests | Open indoor space Power outlets Sq. Feet: 4,118 |
||
| 96 guests | 200 guests | 200 guests | Open indoor space TVs – laptop compatible Sq. Feet: 2,264 |
|
| 80 guests per section |
100 guests per section |
60 guests; 36 in square style per section |
Can host a variety of different styles and can be broken up into six separate sections |
| Location | Fixed Seating | Moveable Seating | Conference Style Seating | Maximum Capacity | Features |
| X | 34 guests | Projector and Screen Presenter Computer White Board |
|||
| Room 126 | X | 70 guests | Projector and Screen Presenter Computer White Board |
||
| Room 127 | X | 36 guests | Individual Computers Projector and Screen Presenter Computer White Board |
||
| X | 40 guests | Projector and Screen Presenter Computer Chalk Board |
|||
| Room 301.4 | X | 24 guests | Conference Phone Laptop Connection DVD/BluRay Player |
| Location | Fixed Seating | Moveable Seating | Conference Style Seating | Maximum Capacity | Features |
| Room 162 | X | 38 guests | Projector and Screen Presenter Computer White Board |
||
| Room 171 | X | 30 guests | Projector and Screen Presenter Computer White Board |
||
| Room 235 Conf. | X | 16 guests | Conference Phone Computer – Laptop Compatible Web Conferencing (Skype) |
||
| Room 335 Conf. | X | 15 guests | Conference Phone Computer – Laptop Compatible |
As an NCAA school, we pride ourselves in having beautiful and well-kept athletic facilities. Facilities “in season” have limited availability. We will do our best to accommodate requests as available.
- Baseball and softball Bermuda grass fields
- Full-size track and field complex
- Full-size artificial turf field
- Softball artificial turf field
- Gymnasium with three basketball/volleyball courts
